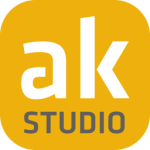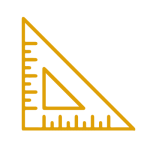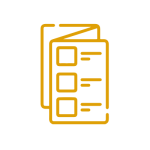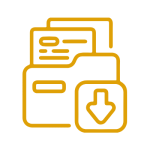Autokitchen Studio, affordable kitchen design program
Autokitchen Studio is the most efficient, straightforward, and affordable version for professionals designers looking for a quick and flexible kitchen design program but do not require all the tools available in the Autokitchen Pro or Autokitchen 365 version.
Key Features of Autokitchen Studio:
Recommended System Requirements:
Operating System: Microsoft® Windows® 10 / 11 – 64-bit (fully updated). Please note that Autokitchen is not compatible with Apple macOS or Linux operating systems.
Processor: Intel i5 – i7 at 3GHz or higher with 4 cores / 8 threads or more (currently not supported: “Intel Core X-Series” and “Intel with Iris Xe GPU“).
Hard Drive: 50 GB of free space.
RAM: 16 GB of RAM or higher.
DVD-ROM: Not required.
Mouse: 2-button mouse with a central scroll wheel.
Monitor: 17″ with a resolution of 1920×1080 (minimum resolution: 1680×1050).
Graphics Cards: Autokitchen works with any card that is compatible with OpenGL2. For optimal rendering times, it is recommended to use an NVIDIA graphics card with at least 4 GB of VRAM. Recommended models include the 1050, 1650, or 3050 or higher.
IMPORTANT NOTE: Microcad Software cannot guarantee functionality on all hardware systems, new processors, new graphics cards, or new operating systems.
General Features of Autokitchen Studio:
Workspace:
Intuitive and straightforward. Reduced learning time for inexperienced users. Fewer clicks and direct access to all commands distributed across 8 tabs.
Auto-furnishing:
Starting with predefined architecture and measurements, place furniture according to user-configurable rules.
Architecture:
Option to work with predefined templates or create them from scratch. AutoCAD® drawings can be used to trace the kitchen’s architecture without the need for measurements.
Furniture and Accessories:
Periodically updated universal Catalogue with over 4,000 kitchen furniture references, more than 100 doors, 100 handle models, and 1,000 finishes.
Appliances, Accessories, and Linear Elements:
Extensive and updated Catalogues of universal kitchen appliances and accessories are available.
Photos, Lighting, and Visualisation:
3D photos can be generated with four levels of quality:
Fast: Images generated in seconds with a high level of realism in lighting and shadows.
Medium, Slow, and Very Slow: Professional-quality images that are almost indistinguishable from real photos.
Floor Plans, Annotations, Dimensioning, and Installations:
Option to generate plans with automatic measurements or place them manually, both in plan and elevation views.
Printing of Plans and Photos:
Generate artistic images from a render using filters like watercolor, oil painting, pencil drawing, old photo, grayscale, black and white, and more.
Quotations and Lists:
Automatically generate quotes from the design. Furniture can be added, deleted, or replaced without modifying the design, allowing price comparisons between different series.
Autokitchen Studio Kitchen Design Program FAQs
Compare all the versions to find the one that best suits your professional needs.
Do you need more?
If Autokitchen Studio isn’t enough for you, check out everything that the more comprehensive kitchen design tool, Autokitchen Pro, has to offer.







