Autokitchen, The Ideal Kitchen and Bathroom Design Software for Showrooms
Reduce Recurring Costs with Advanced Technology
Design with Manufacturer or Universal Catalogues
Navigate furniture options through a multi-level list that mirrors your supplier’s catalogue. Find items quickly—no codes needed. Position cabinets, side panels, cornices, and mouldings with ease. Tools for islands, peninsulas, and custom inserts help with speed and accuracy. Edit worktops and linear elements easily. Even if you’re not using a manufacturer catalogue, Autokitchen’s vast content and customisation options allow you to match any kitchen supplier’s range.
Present Designs Visually and Professionally
Send clients a link with high-quality images, 360° panoramas, and virtual tours. Let them explore their new kitchen while switching finishes on doors, carcasses, and worktops in real time—right from a headset, tablet, phone, or computer. A unique and engaging sales tool that helps convert interest into decisions.
Generate Budgets and Project Documentation
Create detailed project budgets by comparing multiple pricing levels and controlling your margins. Print floor plans, elevations, installation guides, and worktop layouts with precision and clarity.
Order with Confidence
Generate complete part lists including cabinets, doors, components, and accessories. If you’re using a Microcad Software partner catalogue, send the project directly to the manufacturer’s system. Avoid errors and save time.
Purchase or Rent—Your Choice
Buy a perpetual licence for long-term savings or choose a flexible monthly or annual rental. Distributors of partner manufacturers benefit from additional discounts.
Subscription Support and Updates
Stay up to date with the latest program features and product updates. Access new items from manufacturers—furniture, worktops, appliances, accessories, and more. Includes cloud space to share visual assets with clients, and both phone and online support. Included with rentals or optional for perpetual licences.
Training and Support When You Need It
Use Autokitchen’s online help, videos, and manuals to learn at your pace. Friendly phone support is available when you need help. Customised training courses are also on offer.
Precision. Power. Flexibility. Reliability.
Autokitchen is built on DWG® (AutoCAD®) and is compatible with SketchUp® and VRay®.
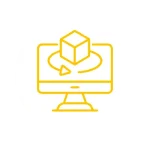
Real-time virtual tours with live material changes.
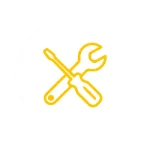
Smart tools for advanced cabinet editing.
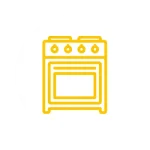
Access millions of SketchUp® decorative items.

Fast, precise, and automatic kitchen layouts.
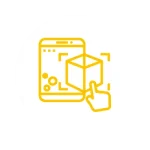
Complete integration with supplier catalogues.
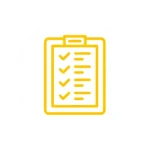
Exportable furniture breakdowns and component lists for cutting optimisation and CNC.

High-quality photorealistic images and 360° panoramas generated in seconds with automatic lighting for professional results.

Cloud sharing of 360° panoramas and virtual tours.
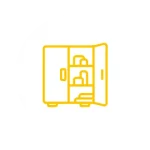
Custom wardrobe and dressing room module.
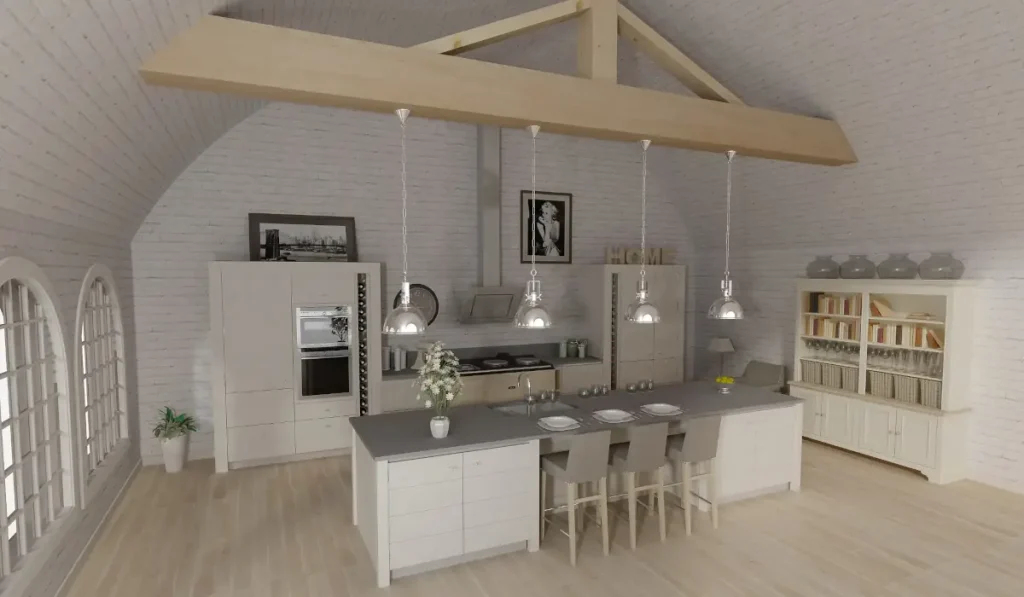

Meet Autokitchen 365, our most powerful, comprehensive, versatile, and flexible version.
You will be able to run it from any computer with your username and password. In its rental mode, it includes all Cloud Services, support, and periodic updates. Additionally, its monthly, semi-annual, or annual subscription format can be tailored to the needs of each customer. It is also available in the purchase option.
Frequently Asked Questions
Yes, Autokitchen projects are saved in DWG format, which is the native format of AutoCAD®. Autokitchen designs can be opened in AutoCAD®, and vice versa. For example, you can create the kitchen’s architecture based on a drawing created in AutoCAD®.
By clicking a button, the virtual model of the design is automatically generated, uploaded to the Microcad Software cloud, and a link is generated that can be shared with the client. Using this link, the client can access the virtual model and walk through the rooms from different devices such as a computer, smartphone, tablet, or VR glasses.
When generating the virtual model of the kitchen, Autokitchen allows the designer to select the materials for the doors, countertops, and cabinets they want to showcase to their client, enabling them to change finishes during the virtual tour.
Generic CAD programs like AutoCAD® or SketchUp® are powerful and flexible, making them suitable for a wide range of applications, from designing small utensils to creating vehicles or buildings. However, when it comes to interior design, designers often need specific blocks for their projects. This approach means that every adjustment or modification in the design has to be done manually, block by block.
In contrast, specialised interior design tools like Autokitchen have been specifically designed to streamline the interior design process. With Autokitchen, you can create a project from scratch in a matter of minutes, even incorporating custom elements. Furthermore, it greatly simplifies the generation of documentation required to present a project, including lists, plans with dimensions, and renders. This space-focused approach makes Autokitchen a valuable tool for interior design professionals.
The time it takes to learn how to use Autokitchen can vary from person to person. However, after completing the introductory course and going through the tutorials provided in the manual, users should be ready to start creating their own designs. Autokitchen has been designed with ease of use in mind, especially for those without prior CAD experience. It offers a user-friendly working environment with large and clear icons and provides online help that allows you to access the manual without leaving the program, including step-by-step tutorials. Autokitchen also offers numerous intuitive tools for tasks like moving equipment and accessories, adjusting lighting, modifying materials, and instantly visualising the results. The learning curve is designed to be as smooth as possible for users of all experience levels.
Autokitchen files are in .dwg format. In other words, Autokitchen is fully compatible with AutoCAD®. Autokitchen allows you to import a .dxf or .dwg file and start building the kitchen from an AutoCAD® plan. Additionally, Autokitchen can import .skp files from SketchUp®. Users can import their own SketchUp® objects and use them as additions in their projects.
Yes, once the design is complete, Autokitchen generates a list of the equipment with their measurements. This list can be exported to Excel or to the Estimate budgeting program, which is included with Autokitchen.
Autokitchen works directly in 3D and allows you to generate photorealistic images from the design of a space by simply clicking a button. You can use automatic lighting or add different types of lights such as spotlights or LEDs. It has simple tools for changing the materials of accessories by selecting them from an extensive list of manufacturers.
Yes, Autokitchen has a self-furnishing tool that enables it to propose the layout of kitchen furniture based on basic design rules defined by the user. To propose a layout, the user needs to specify the room’s architecture and the placement of appliances.
Autokitchen Pro, Autokitchen 365, and Autokitchen Studio offer different solutions tailored to varying needs.
*Autokitchen Pro is our most complete and advanced version, ideal for professionals who seek all the available tools and features. It is available as a one-time purchase. With the payment of a support and maintenance fee, users access the software through a username and password. They also receive updates, phone technical support, cloud storage, and additional tools. This version can be used with an optional USB physical protection, allowing you to work offline without the need for an active subscription. It is important to note that, if the USB protection is used, it acts as the program’s license and cannot be replaced in case of loss or theft.
*Autokitchen 365 offers access to the same advanced version of Autokitchen, but under a subscription model. It includes all the tools and features of Autokitchen Pro, along with the benefits of support, maintenance, and cloud storage, without the need for an initial purchase of the software.
*Autokitchen Studio is our most affordable option, ideal for those looking for a cost-effective solution without sacrificing a powerful rendering engine. It allows for easy design, creating plans, and adding dimensions, but with more limited tools. It does not include access to manufacturer catalogues, has a smaller selection of materials and finishes, and does not allow editing SketchUp objects or creating virtual walkthroughs of the design.
You can see all the differences in this more detailed comparison table.


